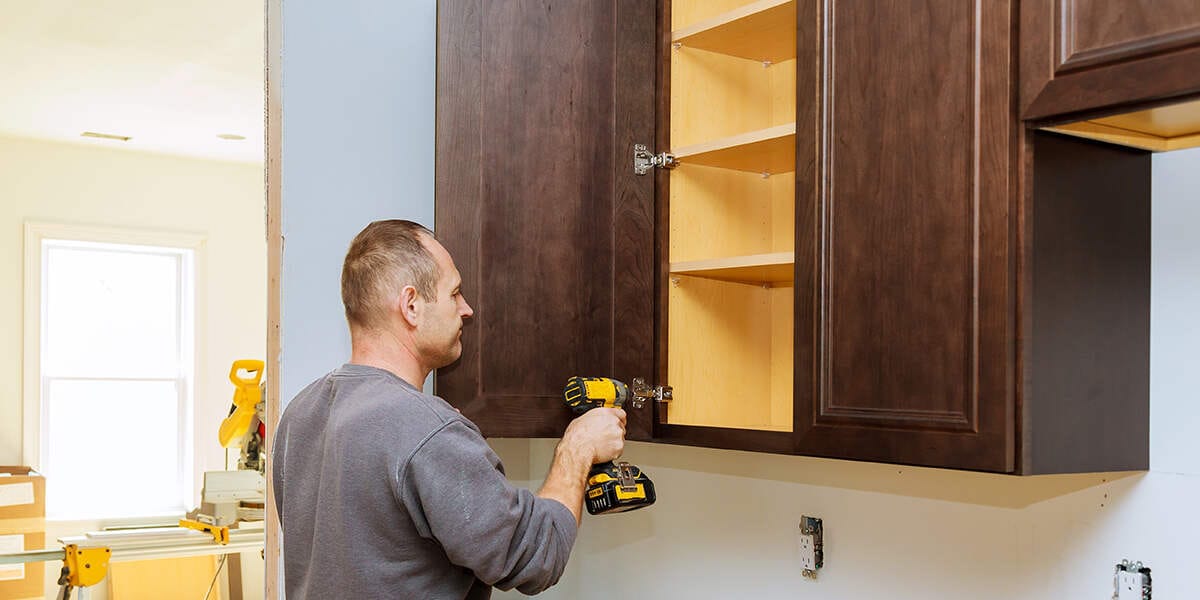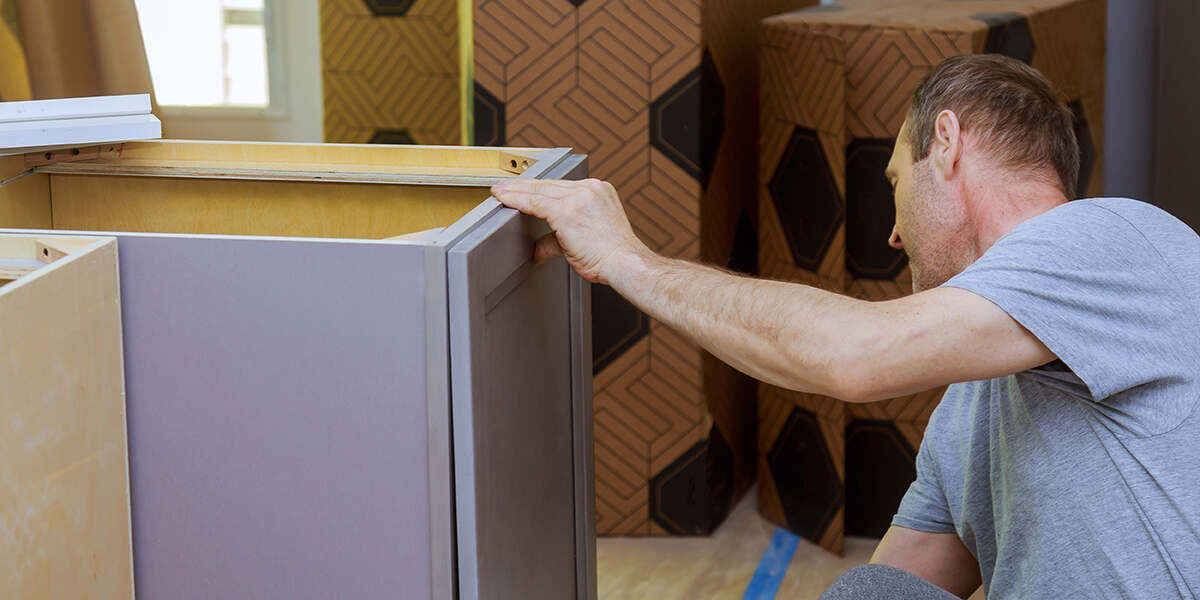
Revamp Your Home With Top Kitchen Remodeling
Viteri Cucine, the premier kitchen remodeler in Hollywood, brings unparalleled expertise to transform your spaces. With their team of skilled craftsmen, including Amish cabinet makers, they create stunning kitchens that blend functionality and aesthetics seamlessly. Their services extend beyond kitchens to include custom closets, ensuring every corner of your home reflects your unique style. In this article, we’ll guide you through the essential steps of revamping your kitchen, from choosing a theme to selecting the perfect countertop materials. Keep reading to discover how Viteri Cucine can turn your dream kitchen into reality. Key Takeaways Identifying personal style and goals is crucial for a successful kitchen remodel Staying informed about current trends provides inspiration for kitchen design projects Establishing a realistic budget is essential for managing costs and avoiding overspending Creating a comprehensive inventory helps prioritize items for replacement or upgrade Selecting the right countertop material balances aesthetics, durability, and maintenance requirements Choosing a Theme That Reflects Your Style Selecting a kitchen theme that harmonizes with personal style is a crucial step in the remodeling process. Homeowners seeking “cabinet makers near me” or exploring “Viteri Cucine custom cabinetry” options will find that a well-defined theme guides decisions on everything from color schemes to appliance selection. By identifying style preferences and goals, individuals can create a cohesive look that reflects their tastes while incorporating current design trends. This approach ensures that key elements, such as the refrigerator, blend seamlessly with custom cabinetry and overall aesthetics. To begin this transformative journey, homeowners are encouraged to schedule consultations with kitchen remodeler in Hollywood design experts who can provide tailored ideas and bring their vision to life. Identify Your Style Preferences and Goals Identifying personal style preferences and goals forms the foundation of a successful kitchen remodel. Homeowners should consider their lifestyle, favorite colors, and desired functionality when envisioning their ideal space. This process may involve exploring various design elements, from “prefab cabinets” to custom solutions, and drawing inspiration from diverse sources such as “California” coastal aesthetics or modern minimalism. By clarifying these preferences, individuals can create a cohesive design plan that aligns with their vision and practical needs: Style Element Considerations Examples Color Palette Mood, lighting, space perception Warm neutrals, bold accents Cabinet Type Storage needs, aesthetics Shaker, flat-panel, glass-front Layout Workflow, entertaining Open concept, galley, L-shaped Appliances Cooking habits, energy efficiency Smart fridges, pro-style ranges Explore Current Kitchen Design Trends for Inspiration Staying informed about current kitchen design trends provides homeowners with a wellspring of inspiration for their remodeling projects. A skilled designer can help integrate popular elements like natural wood cabinetry, statement countertops, and innovative storage solutions into a cohesive kitchen layout. When selecting materials and finishes, it’s crucial to consider both aesthetic appeal and practical factors such as durability and warranty coverage, ensuring the renovated space remains beautiful and functional for years to come. Transforming your kitchen vision into reality requires more than just style selection. Let’s explore how to balance your dream design with financial prudence, ensuring a kitchen makeover that’s both stunning and sensible. Setting a Budget for Your Kitchen Makeover Establishing a realistic budget is a cornerstone of successful kitchen remodeling. Homeowners must carefully consider the costs associated with materials, labor, and potential unforeseen expenses while seeking ways to economize without sacrificing quality. This process often involves collaborating with designers to create a vision that balances aesthetic appeal with financial constraints. From selecting the perfect wall color to finding “custom cabinet makers near me,” every decision requires meticulous attention to detail and cost management. By strategically allocating funds and exploring cost-effective alternatives, homeowners can achieve their dream kitchen without breaking the bank. Calculate the Costs of Materials, Labor, and Unexpected Expenses Calculating costs for a kitchen remodel requires a comprehensive approach that considers materials, labor, and potential unforeseen expenses. Homeowners should not skip this crucial step in the kitchen design process, as it helps prevent budget overruns and ensures a smooth renovation experience. While focusing on the kitchen, it’s wise to consider adjacent spaces like the bathroom, as builders often offer package deals for multiple room renovations. Engaging a professional kitchen remodeling service can provide accurate cost estimates and help homeowners navigate the complexities of budgeting for their dream kitchen. Look for Ways to Save Without Compromising on Quality Savvy homeowners can find innovative ways to save on their kitchen remodel without sacrificing quality. They might opt for cost-effective storage solutions, such as repurposing existing drawers or installing ceiling-mounted racks, rather than splurging on custom cabinetry. Some choose to allocate their budget towards high-impact elements like statement light fixtures or premium countertops, while economizing on less visible components. Others explore options like reformcph-inspired designs, which emphasize clean lines and functional aesthetics, often at a lower cost than more ornate styles. Excitement builds as you finalize your kitchen budget and prepare for the next phase. Before swinging that sledgehammer, let’s ensure you’ve covered all the crucial bases with our essential pre-demolition checklist. The Essential Checklist Before Demolishing Your Old Kitchen Embarking on a kitchen remodel requires meticulous planning before the first hammer swings. Homeowners in Denver and beyond must carefully catalog items for replacement or upgrade, from custom made cabinets to intricate tile work. This comprehensive inventory ensures nothing is overlooked, whether opting for Amish cabinetry or exploring custom bathroom cabinets to complement the kitchen‘s new aesthetic. Equally crucial is securing the necessary permits and establishing a realistic project timeline. These preparatory steps lay the groundwork for a smooth transformation, minimizing disruptions and unexpected delays throughout the renovation process. Create a List of All Items to Be Replaced or Upgraded Creating a comprehensive list of items to replace or upgrade is crucial for a successful kitchen remodel. This inventory should encompass every aspect of the kitchen space, from the interior finishes to built-in cabinets and pantry storage. Homeowners might consider upgrading to custom solutions like those offered by Tharp Cabinet Company, ensuring their new kitchen perfectly aligns with their vision and needs. This detailed catalogue serves as a





